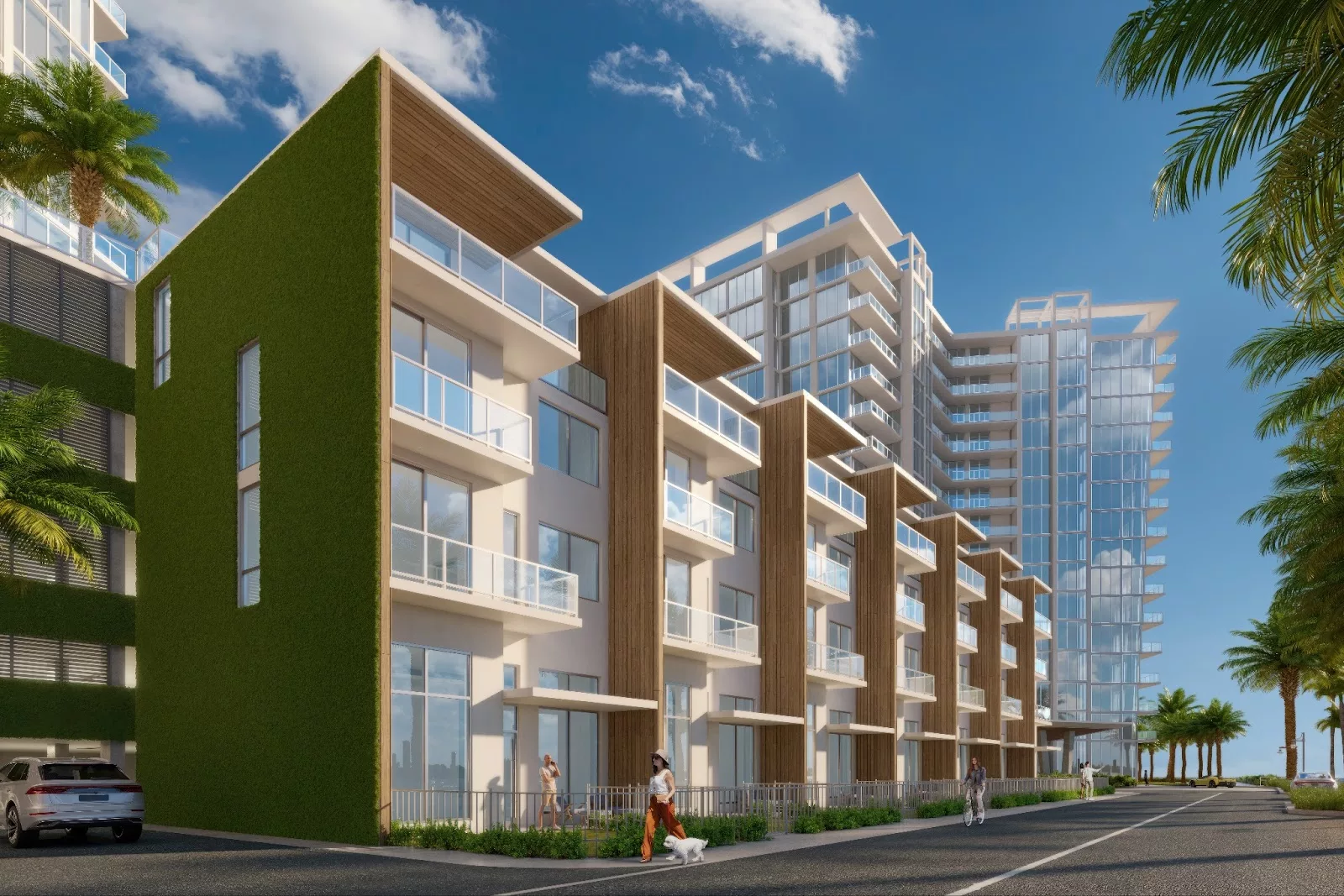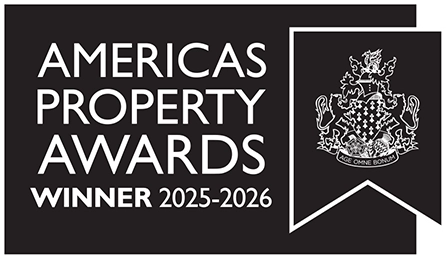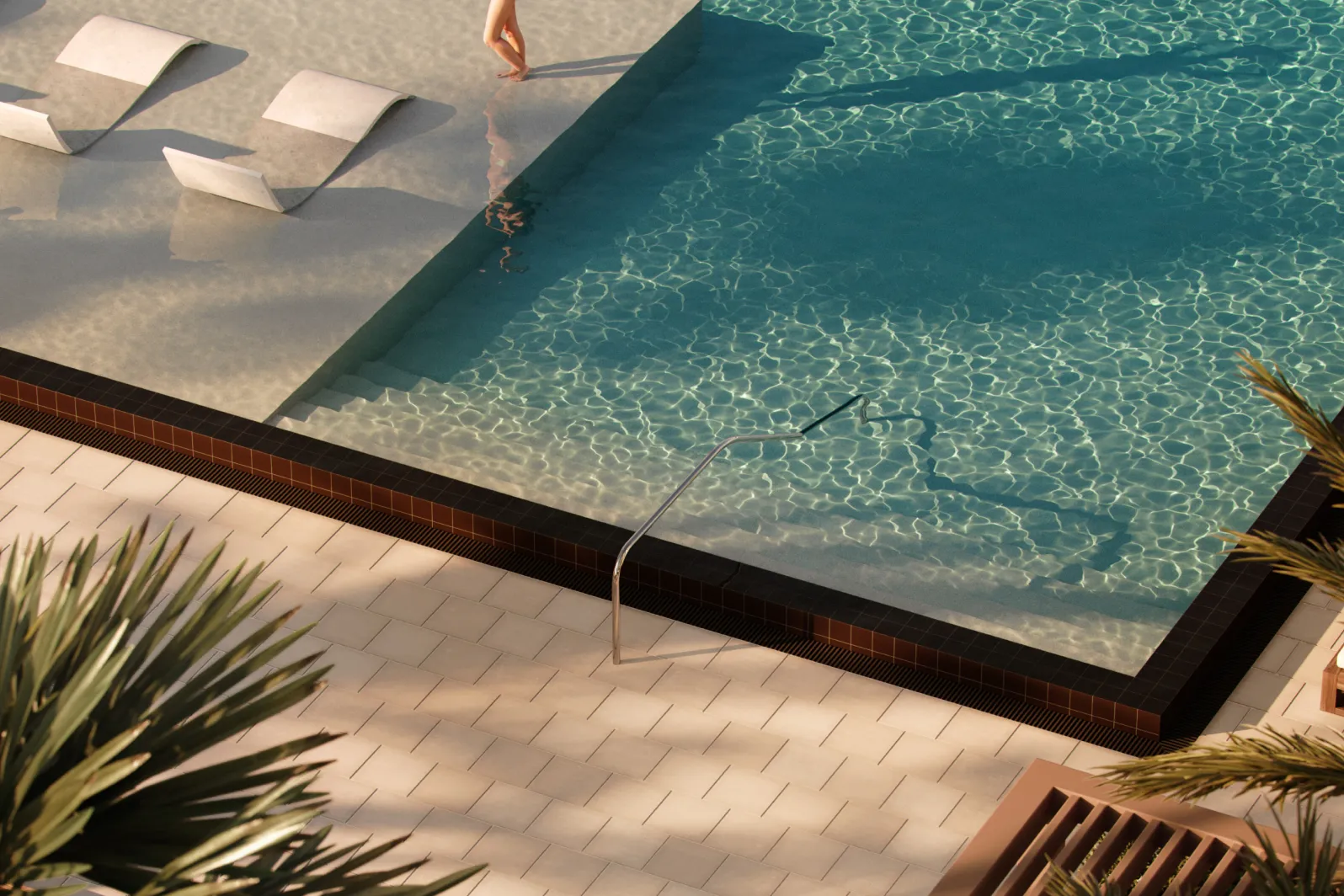
Which Floor Plan is the Best Fit?
As the future of the three towers of Marina Pointe takes shape, with sleek renderings continuing to be released and Tower Three reservations debuting in February, the vision of Marina Pointe begins to take shape. Residents are breathlessly imagining the future that awaits, down to the smallest of details. Waterfront views and terrace access from your bedroom, or dining and living room? City, marina or bay views? How many bedrooms does the ideal residence have, and does it need a den or an extra bathroom?
An unparalleled lifestyle of waterfront luxury to transcend all other coastal living experiences awaits, and it all rests on one final question: which floorplan suits you best?
Tower Two
The middle tower of Marina Pointe, Tower Two offers incredible views of Tampa Bay and the Tampa skyline, as well as unparalleled access to all of Marina Pointe’s amenities, with both of the two amenities decks easily accessible via the fifth floor entrance.
Tower Three’s floor plans are designed to align with the unparalleled location at the westernmost point of Marina Pointe’s private peninsula. The floorplans don’t offer any one-bedroom residences, but rather spacious two and three bedroom options that emphasize the most expansive views you can find at Marina Pointe by increasing the terrace sizes. The two bedroom, two and a half bath Sandglass that is over 2,100 square feet and offers stunning views of the marina and Tampa skyline, up to the three bedroom, three and a half bath Atrium Grande, which is a sprawling 2,700 square feet with an additional den and offers stunning waterfront views of both Tampa Bay and the marina.




