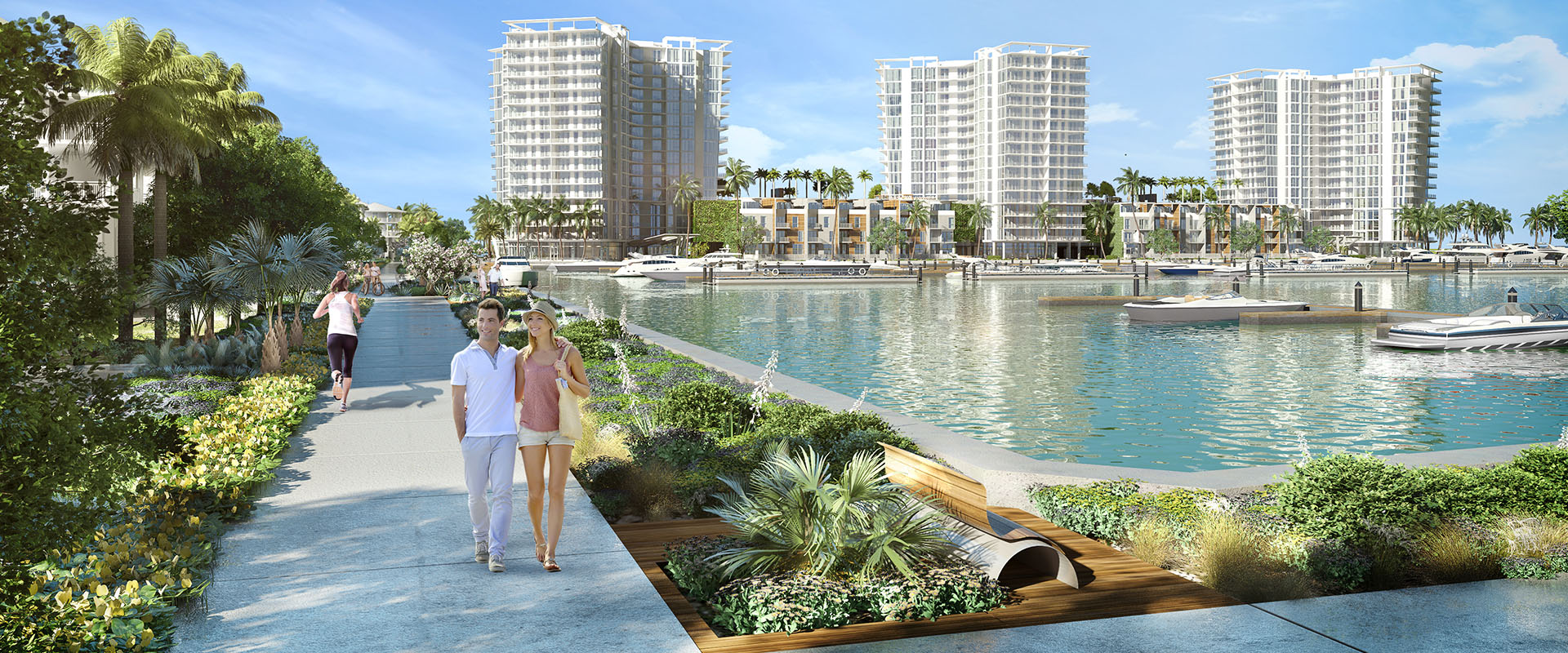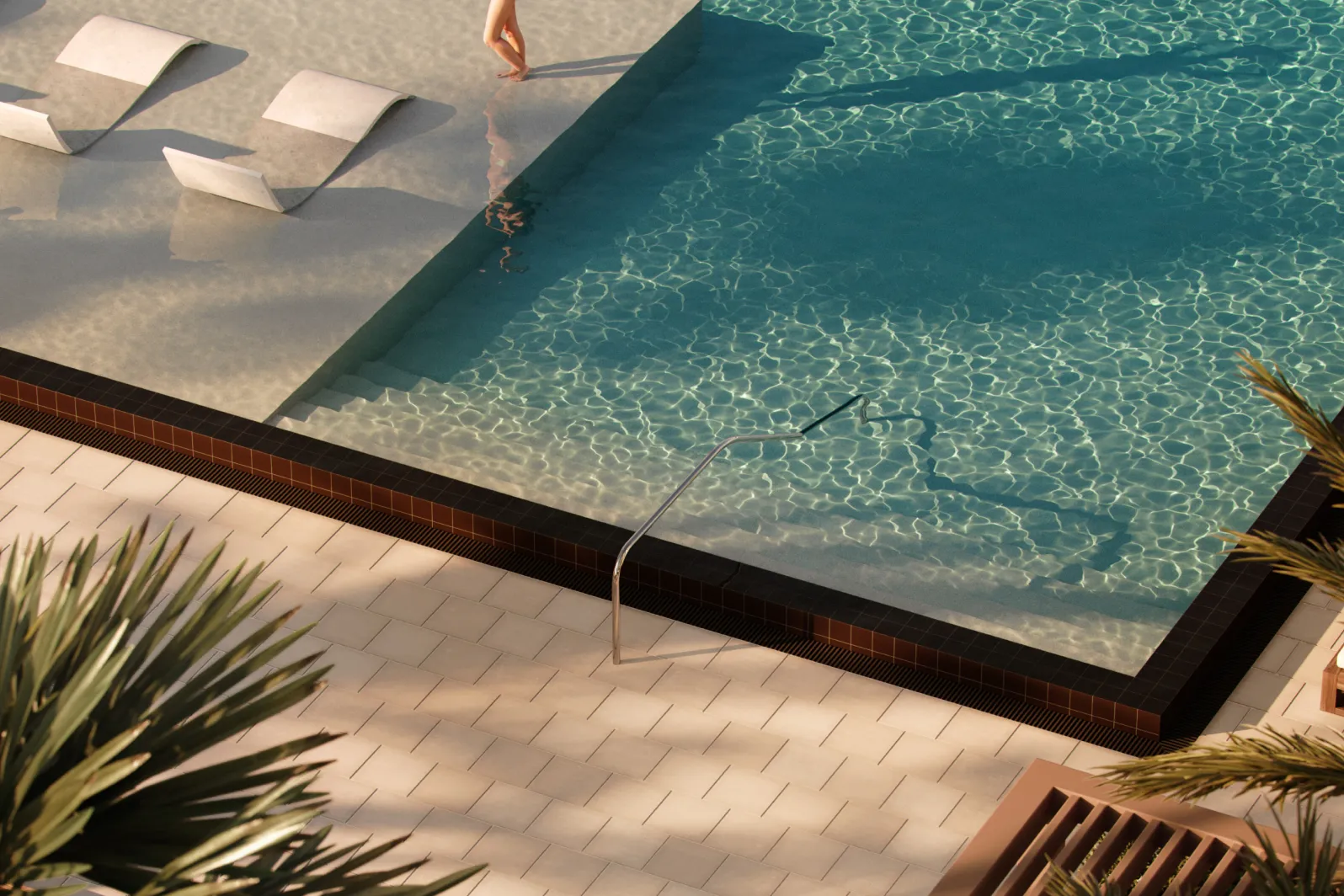
Three renowned landscape architecture firms will create innovative green spaces to create a cohesive look and feel for Westshore Marina District’s 52-acre master planned community, now under construction at the intersection of Westshore and Gandy Boulevard.
Tampa, Fla. (August X, 2017) – In addition to an ideal urban waterfront setting, convenient to the Westshore business district and with easy access to downtown Tampa and St. Petersburg, Westshore Marina District is projected to revitalize the waterfront area with a unique combination of lifestyle amenities focused on social interactions and natural gathering areas that foster a sense of community. “No other privately built development in the Tampa Bay area includes this amount of high-level outdoor design for community green spaces with this much focus on walkability,” stated Executive Vice President of Development for BTI Beck Daniel. There will be nearly two miles of trails and parks, much of it along the water’s edge. The route will also connect to other area trails.
Three landscape architecture firms created the design of the major parks and green space areas that will help define the character of the community: Cooper Carry, based in Atlanta designed the landscaping, streetscapes, the main sidewalks and the Bridge Street round-about; Orlando-based Witkin Hults is the landscape architect for Sunset Park and the marina trail around the peninsula; and Dix Hite, also based in Orlando, is designing the linear park along the Related property and Bridge Street Park.
Gary Warner President of Cooper Carry crafted the masterplan streetscaping to sculpt BTI’s holistic approach and to keep the community’s integrity intact. “We know great streets and great parks create a great development. At the Westshore Marina District we have the added appeal of an animated waterfront that becomes an exciting destination,” Warner added. Cooper Carry has planned the streetscape to be more than “just to move cars” according to Warner. Residents will be able to walk to shops, the marina, restaurants and parks safely while enjoying “moments of rest and reflection’ throughout the community, but especially along the waterfront.
The waterfront park was designed by Witkin Hults and includes the Marina Trail connecting from the Related Project around the entire Marina Pointe. This includes Sunset Park at the tip of the peninsula. Materials used include a mix of wood, concrete and gabions. The 10-foot wide trail can comfortably accommodate bicycles and pedestrians as they explore the park and to trail to access the marina and dockside shops and restaurants. The trail features aluminum and wood trellises with seating, built-in fixed lounge seating to enjoy water views, plinth-style seating for a quick rest, linear park with pathways and berms that invite visitors to spread a blanket on the lawn, and the tip of Sunset Park, extensively landscaped, boasts shaded swings to enjoy the salt water air and dramatic sunsets while gently swaying.
“We hope to create an environment that is comfortable to all users while making use of the natural vistas of the marina and Old Tampa Bay and to revitalize the waterfront,” said President of Witkin Hults Design Group Andrew M. Witkin.
“The overall character of the community highlights connectivity to the expansive waterfront. From every location residents will be able to walk or ride to be able to see and touch the water. The landscaping will blend and blur the edges between residential and retail areas while providing overall sustainable, walkable and connected community that reflects its unique natural environment. We also include artful features not typically seen in developments like this,” added Principal at Dix.Hite+Partners Jamie Wright,” added Wright. The Bridge Street Park will feature interactive play areas and include open lawns, infinity edge pool, a playground, a fire pit with stone wall seating, grill areas, decorative weir fountain wall, a dog park and shade canopies.
Once completed the Westshore Marina District community will feature up to 156,250 square feet of retail and restaurant space with dockside access, and is also entitled for 83,750 square feet of office space, a hotel and a 150-slip deep water marina on Tampa Bay that can accommodate yachts up to 100 feet.
An ideal location along the 1.5-mile waterfront on the Tampa side of Gandy provides residents a quick commute to downtown Tampa and St. Petersburg as well as the airport and major highways.
About BTI
BTI Partners is one of Florida’s leading real estate investors, active land owners, developers and asset managers with a recent portfolio comprising of over 8,000 acres of land for the development of more than 17,500 residences, and more than 2 million square feet of commercial and retail space. Leveraging a 30-year track record, BTI’s success is based on an entrepreneurial acquisition and development platform with expertise in structuring and financing complex real estate transactions, land-use maximization, cost effective construction and high-end design.
www.westshoremarinadistrict.com


